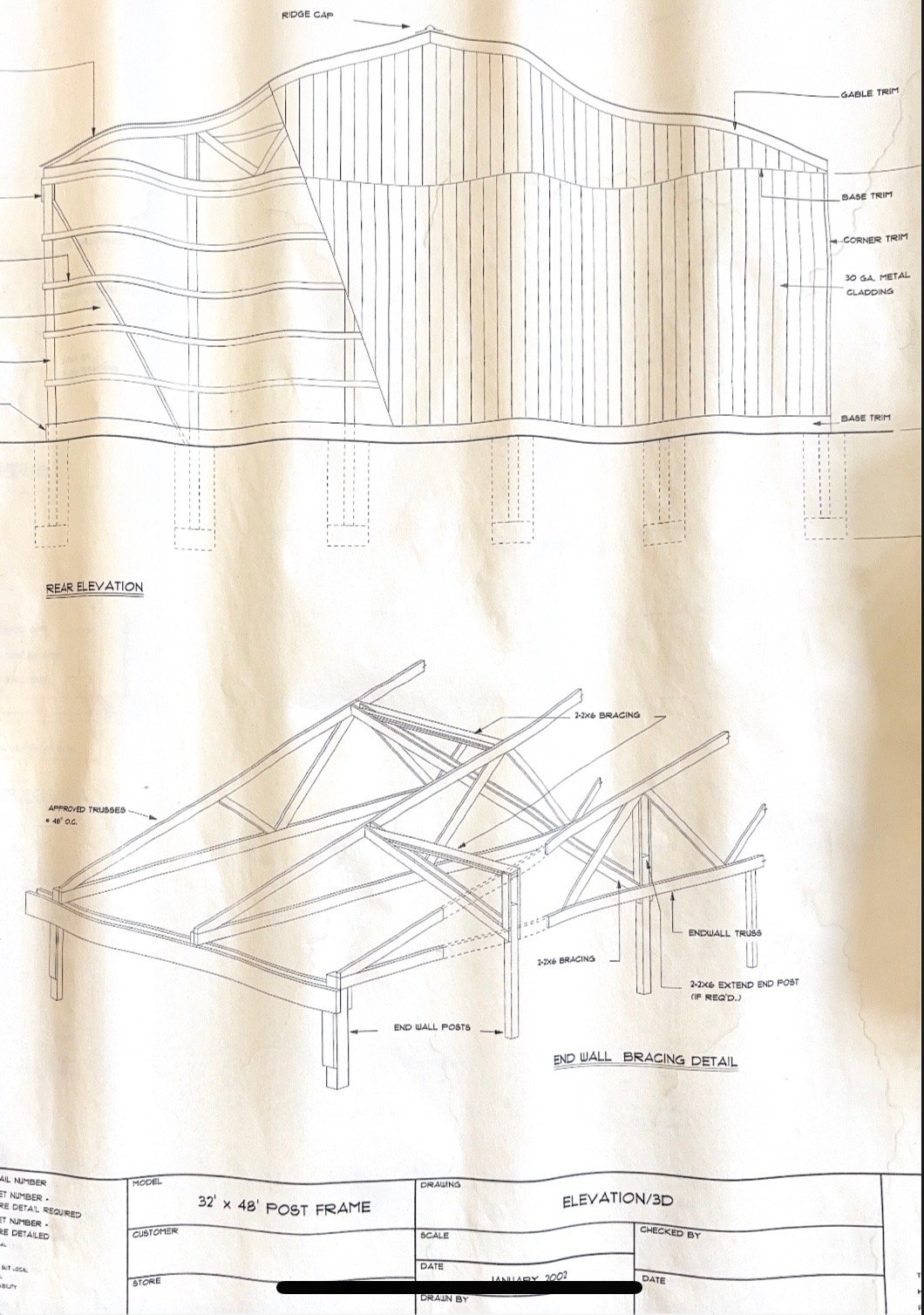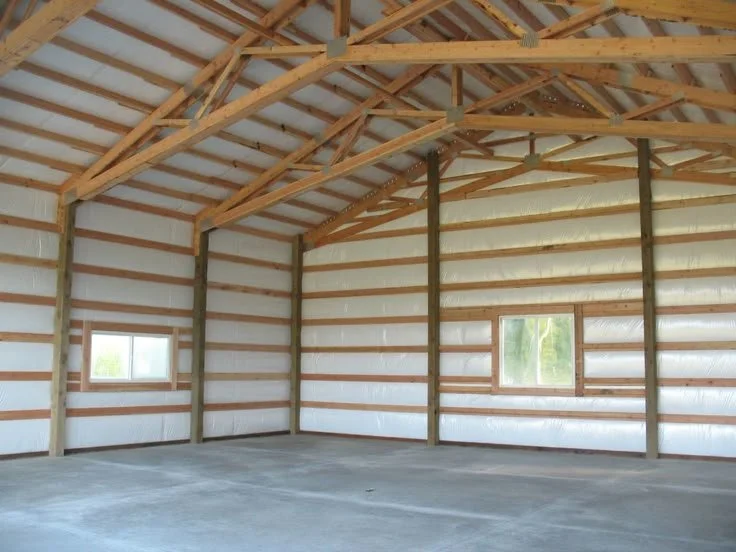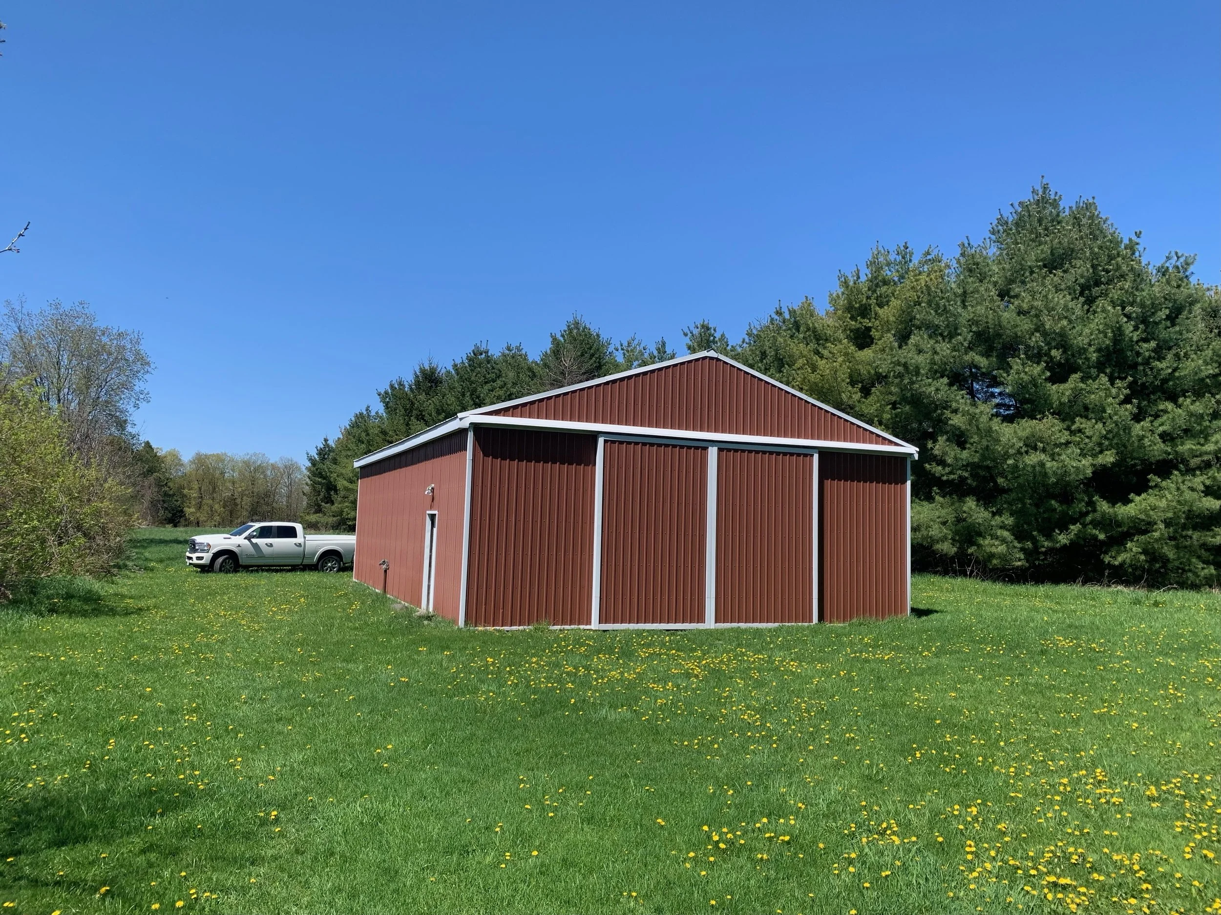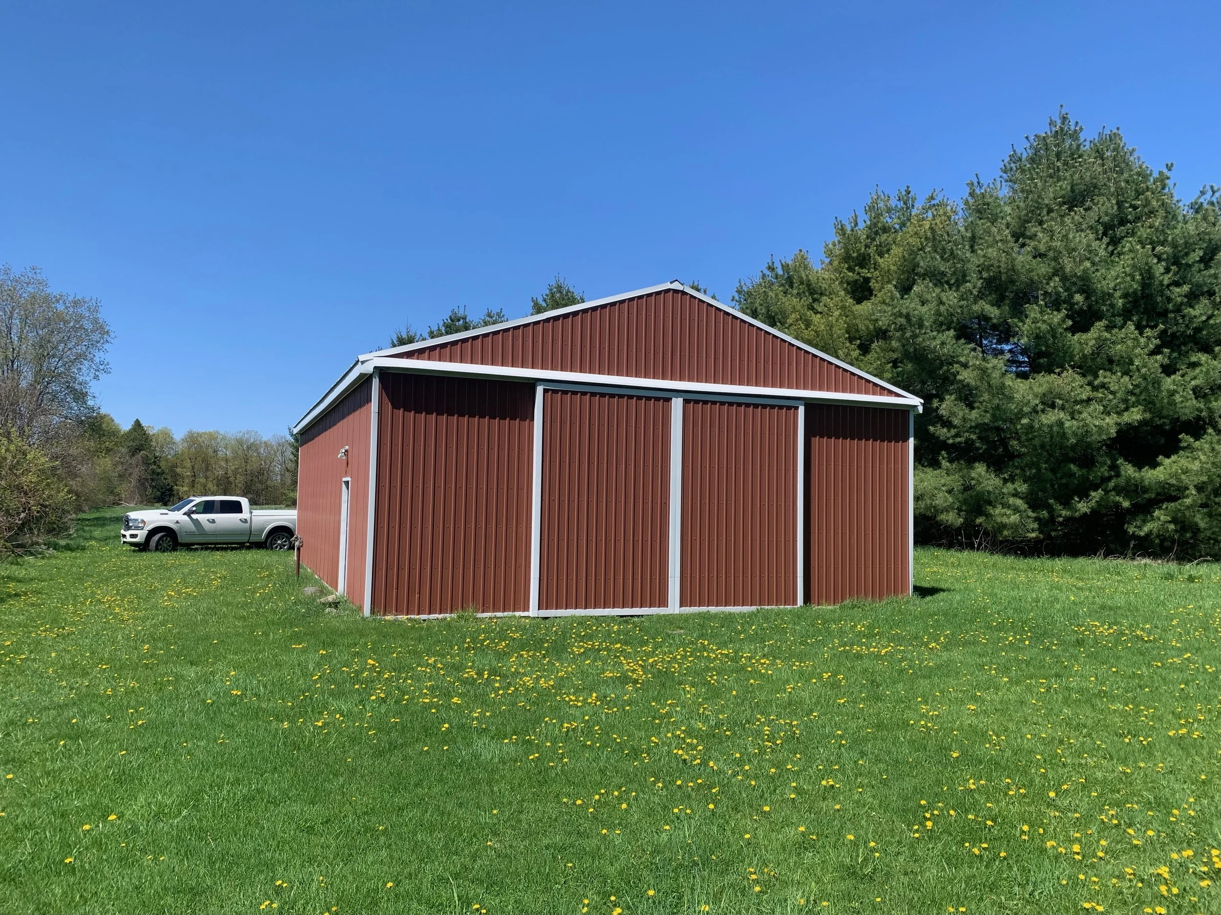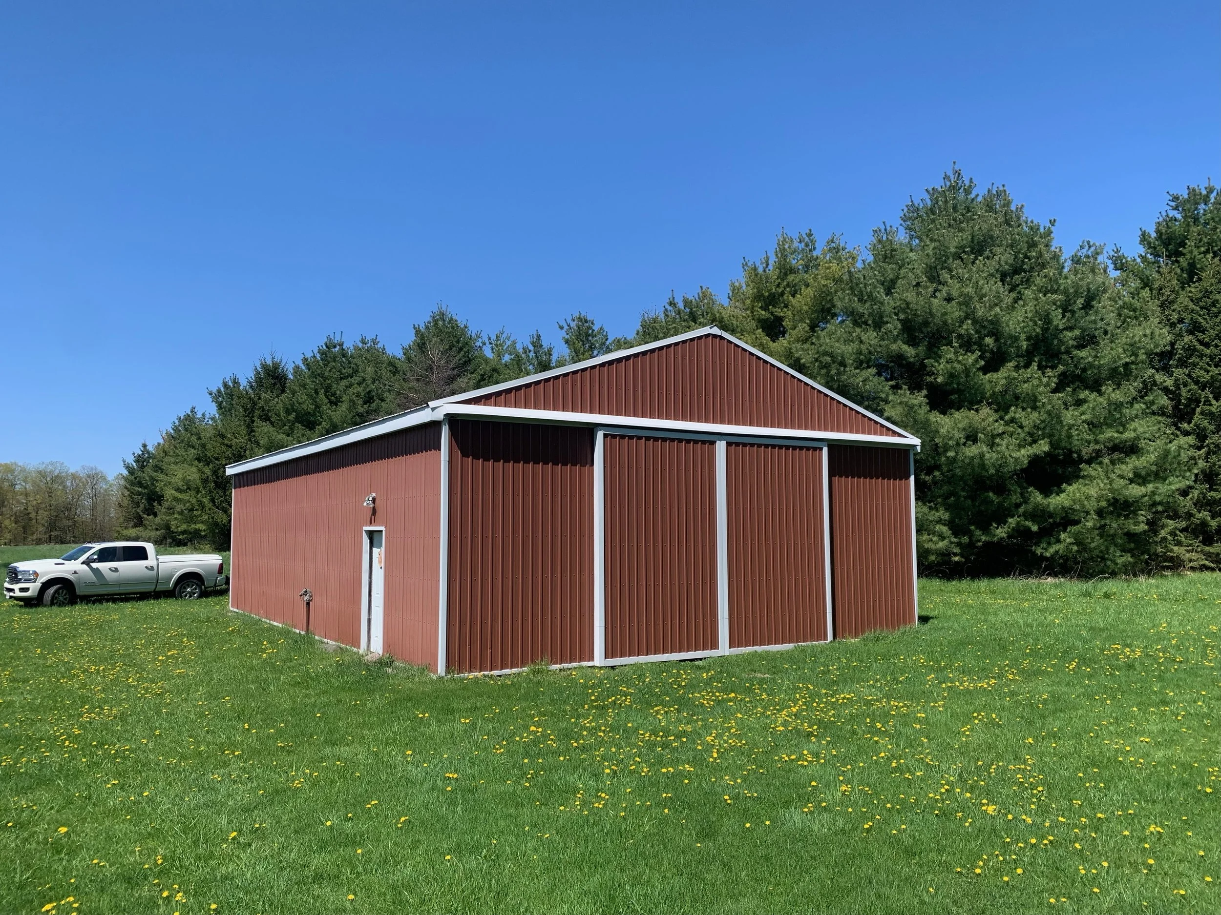
Centennial Daycare Centre
32' x 48' Post-Frame Storage Shed – Structural Build & Completion
This custom post-frame structure was designed and constructed to provide durable, weather-resistant storage with optimal interior clearance. Our team executed the full build from engineered plans, including end wall bracing, truss system installation, and interior vapor barrier wrapping. The exposed timber frame highlights structural integrity while maximizing usable space for equipment, tools, or agricultural use. A highly functional build that balances utility with clean, professional workmanship.

